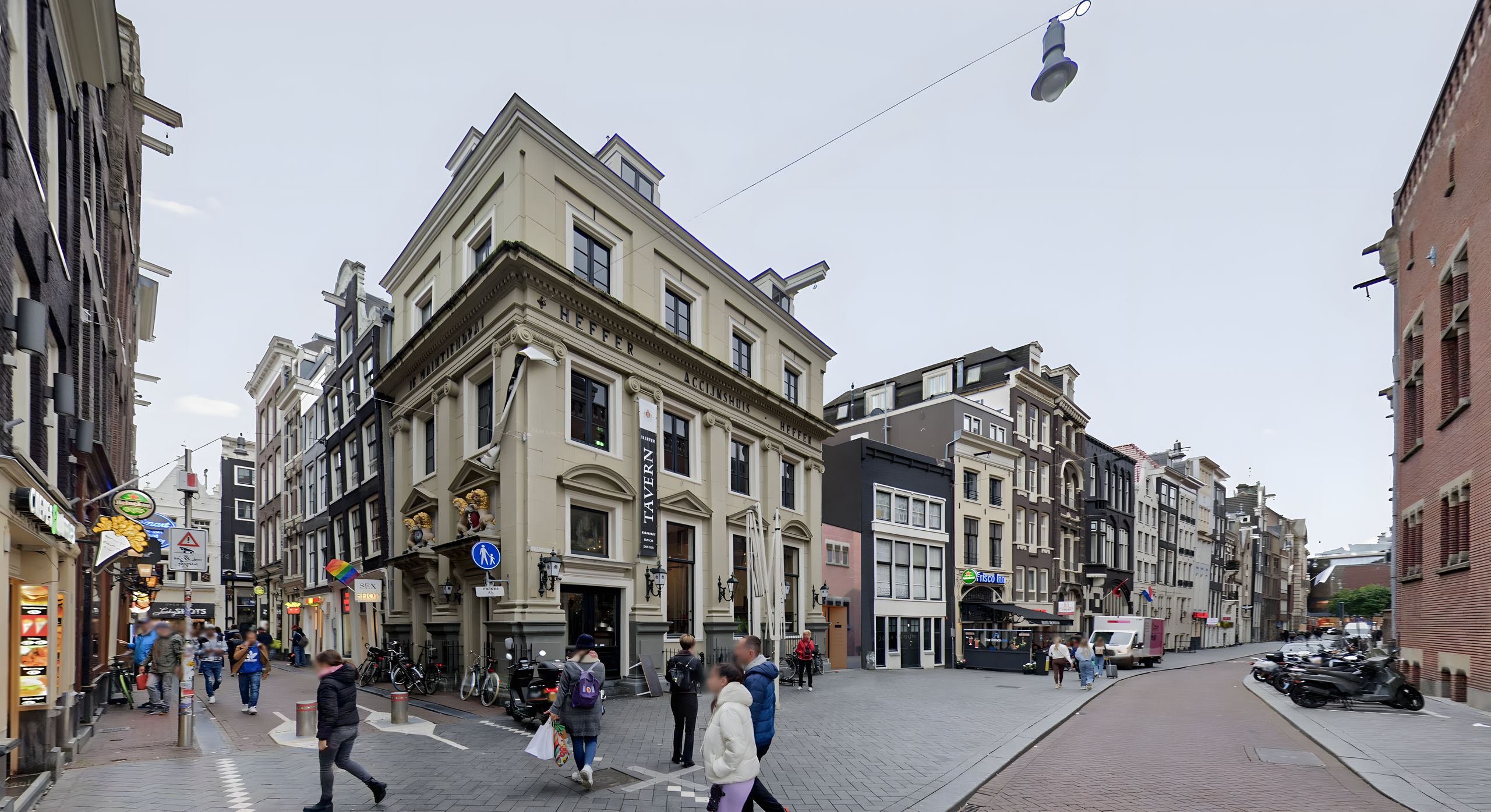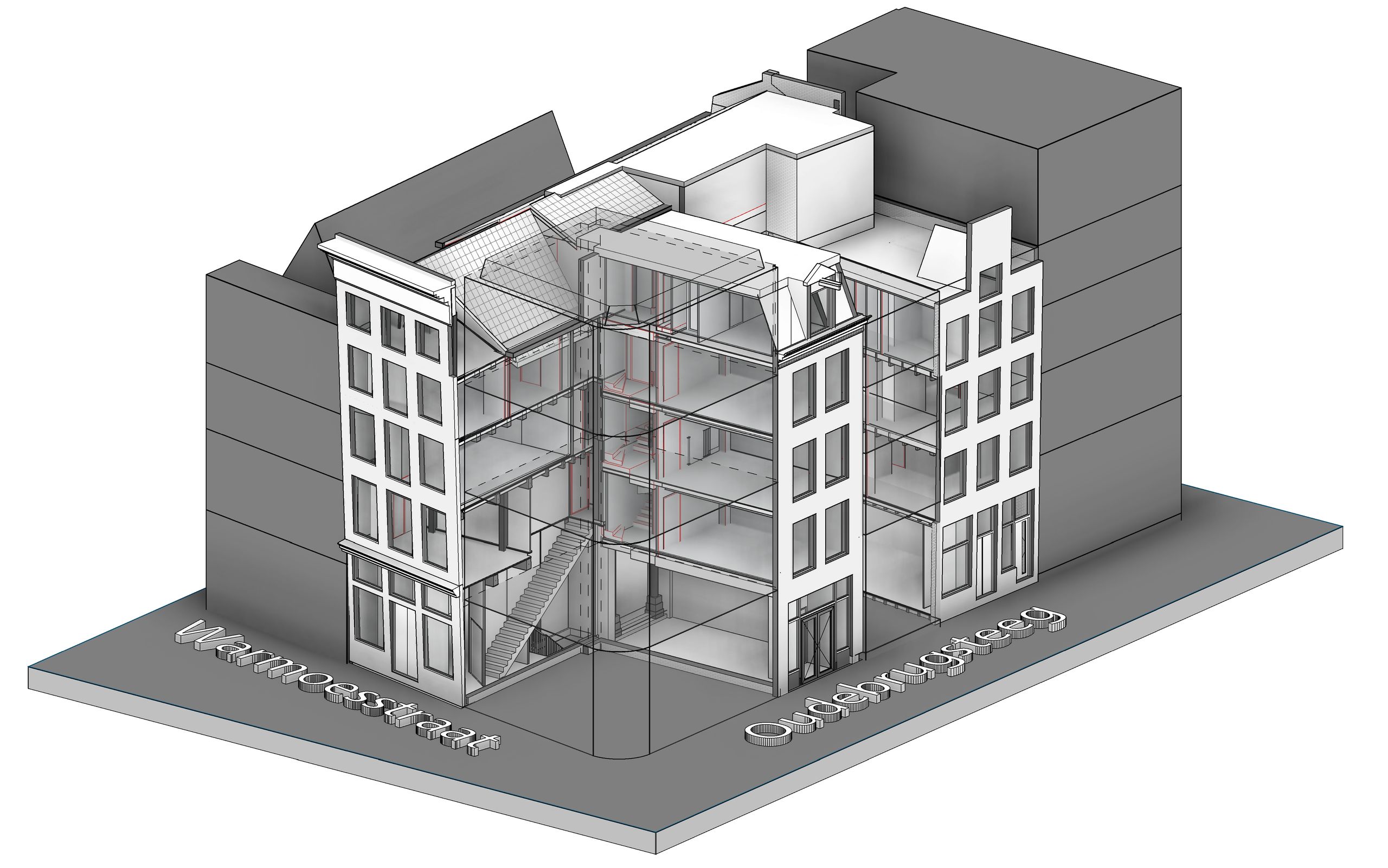Oudebrugsteeg
Amsterdam
A restoration and renovation in the heart of Amsterdam, right in the historic city centre. The properties were acquired by NV Zeedijk, an organisation that has contributed to improving the quality of life in Amsterdam for decades. Where NV Zeedijk began by buying up and transforming properties on the Zeedijk, they are now continuing this work at various locations, including the Oudebrugsteeg. This year sees the start of the realisation of 14 flats in the oldest part of Amsterdam, above a plinth of restaurants and shops, further enhancing the vibrancy of the neighbourhood.
To realise this, the construction team agreement has been signed with contractor Nico de Bont. Plan development, contracting and project management are provided by Planresult Rijnland.

The client's initial request was relatively simple: to provide 2D drawings. However, we immediately saw the added value of a 3D model and proposed this as an alternative. Despite competition from parties offering only 2D, the client ultimately chose our approach. A smart choice, because what started as a simple 2D assignment grew into a fully developed 3D project.
Using 360-degree shots in OpenSpace and drawings of the existing situation, we set up the model as accurately as possible. We often use this method when pre-demolition has not yet taken place and the construction of the building is not yet sufficiently visible. The contractor, Nico de Bont (part of the Volker Wessels Group), also works completely in 3D, including on-site recordings. Our model is thus the basis for the contractor's Field-to-BIM in Dalux. What started as simple 2D drawing work ended up as an innovative and integrated approach for cooordination and execution.

Besides BIM peculiarities, the project has mainly structural challenges. The properties are old, crooked and often have limited height. Creating contemporary floor plans was a big puzzle put together by architect Theo Verburg from Ede. In addition, various energetic, acoustic and structural measures had to be taken. Fire safety also required specific solutions, which were solved in cooperation with Peutz consultancy.
What started as a conventional renovation project has grown into an innovative 3D-controlled restoration process in which all disciplines work together within a detailed BIM model. In doing so, we are not only making a technical, but also a sustainable and future-proof contribution to Amsterdam's city centre.
