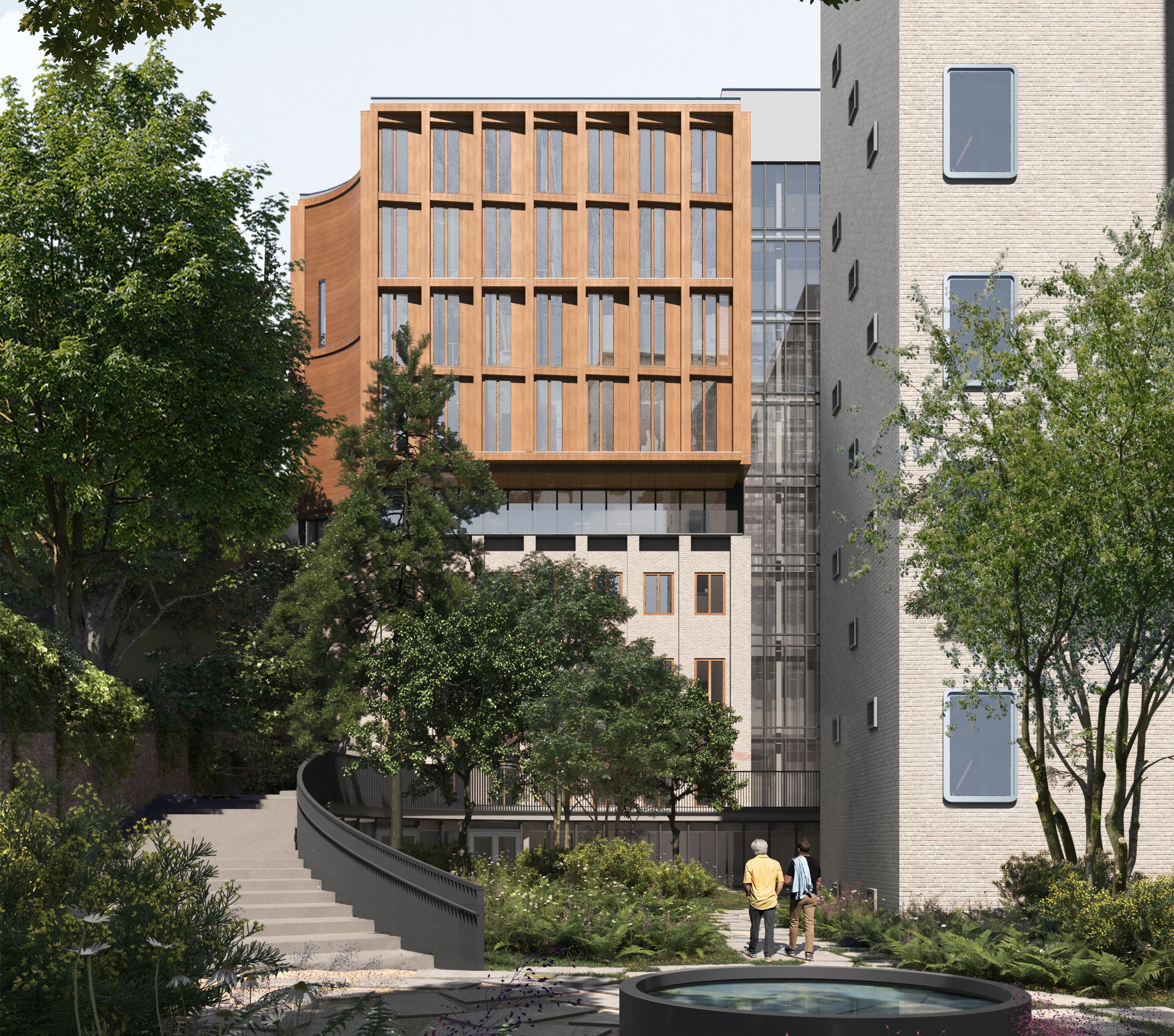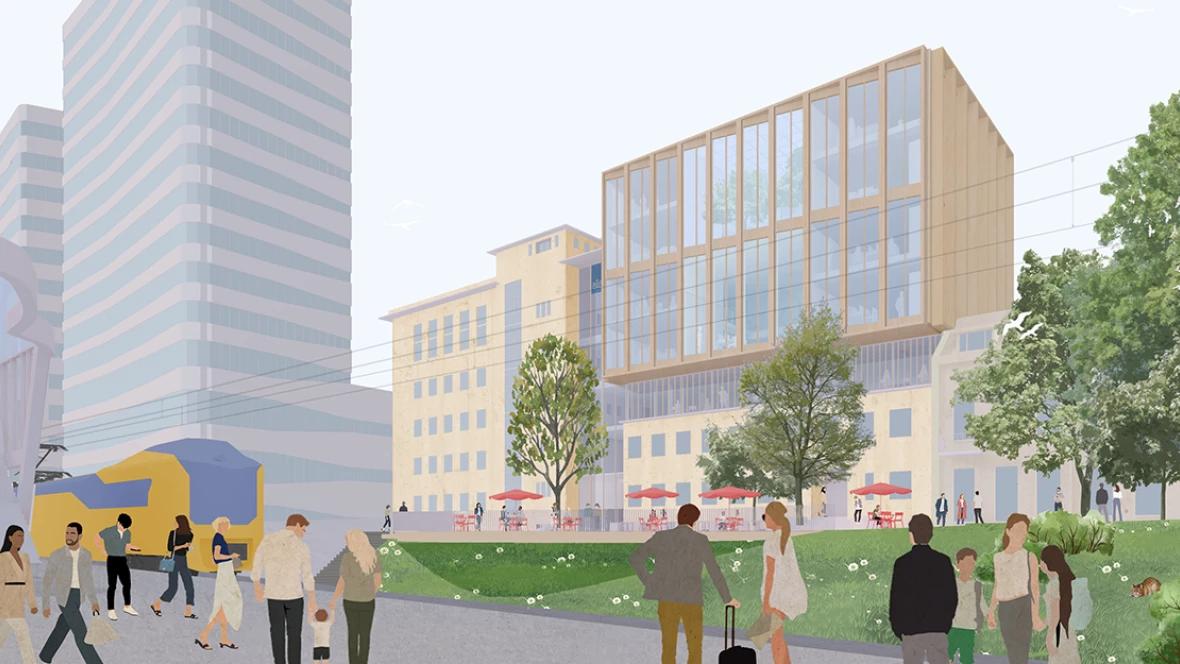Nieuwe Post
Arnhem
The former post office building next to Arnhem station will be converted into government offices. The existing monumental building on Stationsplein will be extended and revitalised, enhancing its heritage value with a focus on circularity and sustainability. In the development, not only the building, but also the experiential and user value are central. There is also an extra focus on sustainable and healthy operations, with key themes such as energy neutrality, circularity, biodiversity and health. As a result, the government office will soon offer various types of work and consultation spaces for over 400 employees of the Tax and Customs Administration, the Government Property Agency and the Education Executive Agency (DUO).
The wooden topping is like an eye-catcher on the existing monumental building. In addition to CO2 storage, it also makes a visual statement about circularity, sustainability and a new way of working. Upon entering via Central Station, you will soon see the government office staff visibly working in a sustainable, future-proof and hybrid working environment. This makes the building a circular icon for Arnhem city centre.
The wooden superstructure is fully demountable, making the materials used completely reusable and a materials bank for the future. Circularity is a very important theme within the vision, some of the materials used for the extension of the national office were harvested from the existing building or from the demolition of other buildings. And ninety per cent of everything we apply can be reused or recycled in the future in a high-quality manner.

In this project, we were involved from the beginning of the process and contributed our technical know-how and BIM knowledge to the design team before working out the full technical details of the project. Thus, we shared our technical know-how from the beginning, making the whole process run smoothly.
For the wooden elevation, after the initial engineering discussions with the facade builder, we worked out a facade bay fully in 3D, including rear construction and plank seams. This served as the basis for supporting the facade builder in identifying critical details and potential assembly bottlenecks. Our assignment includes only the first part of the Execution Design (UO1). The contractor is now responsible for the second part of the Execution Design (UO2) and the realisation itself. Here, we fulfil the role of aesthetic supervisor.

