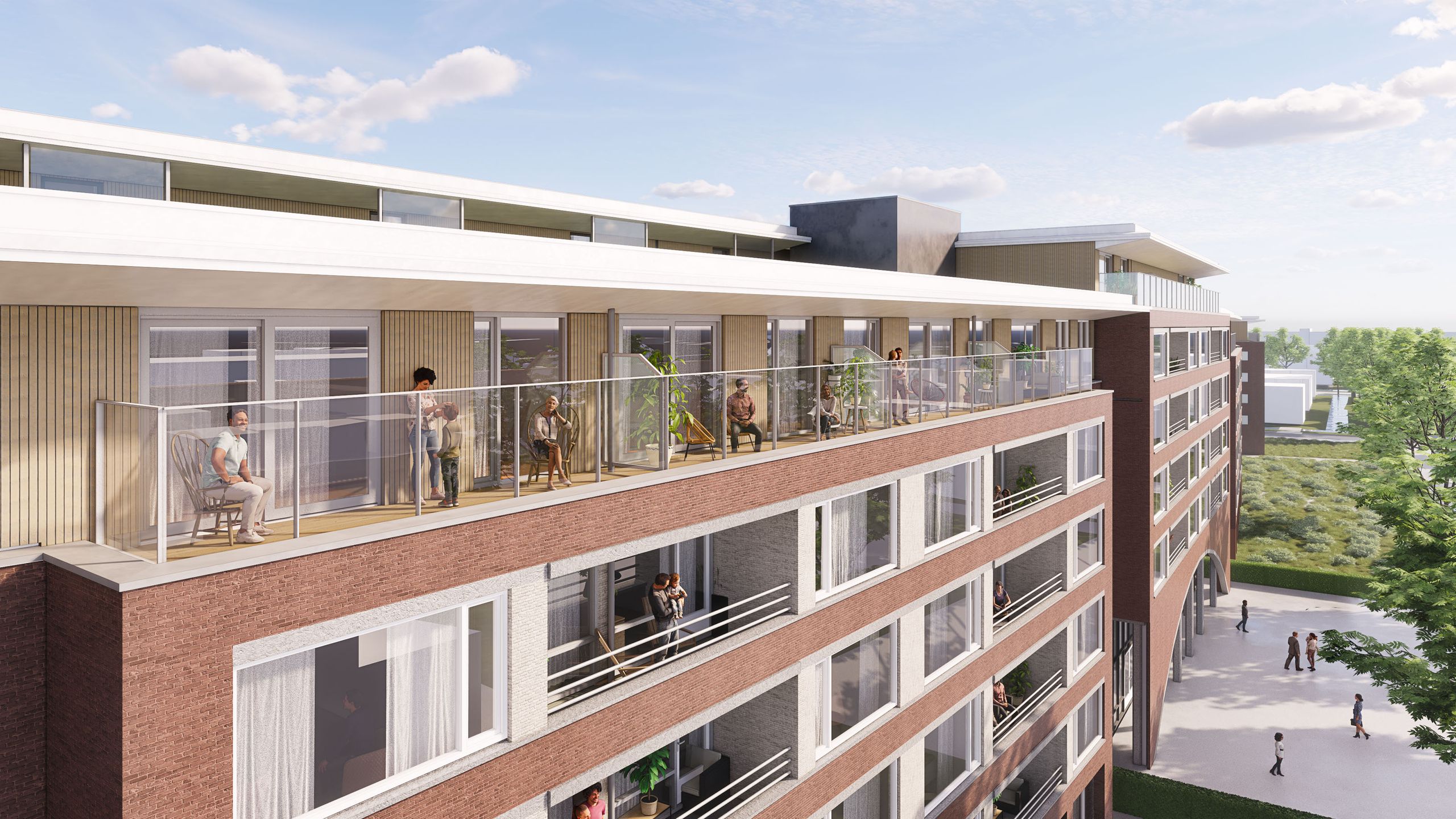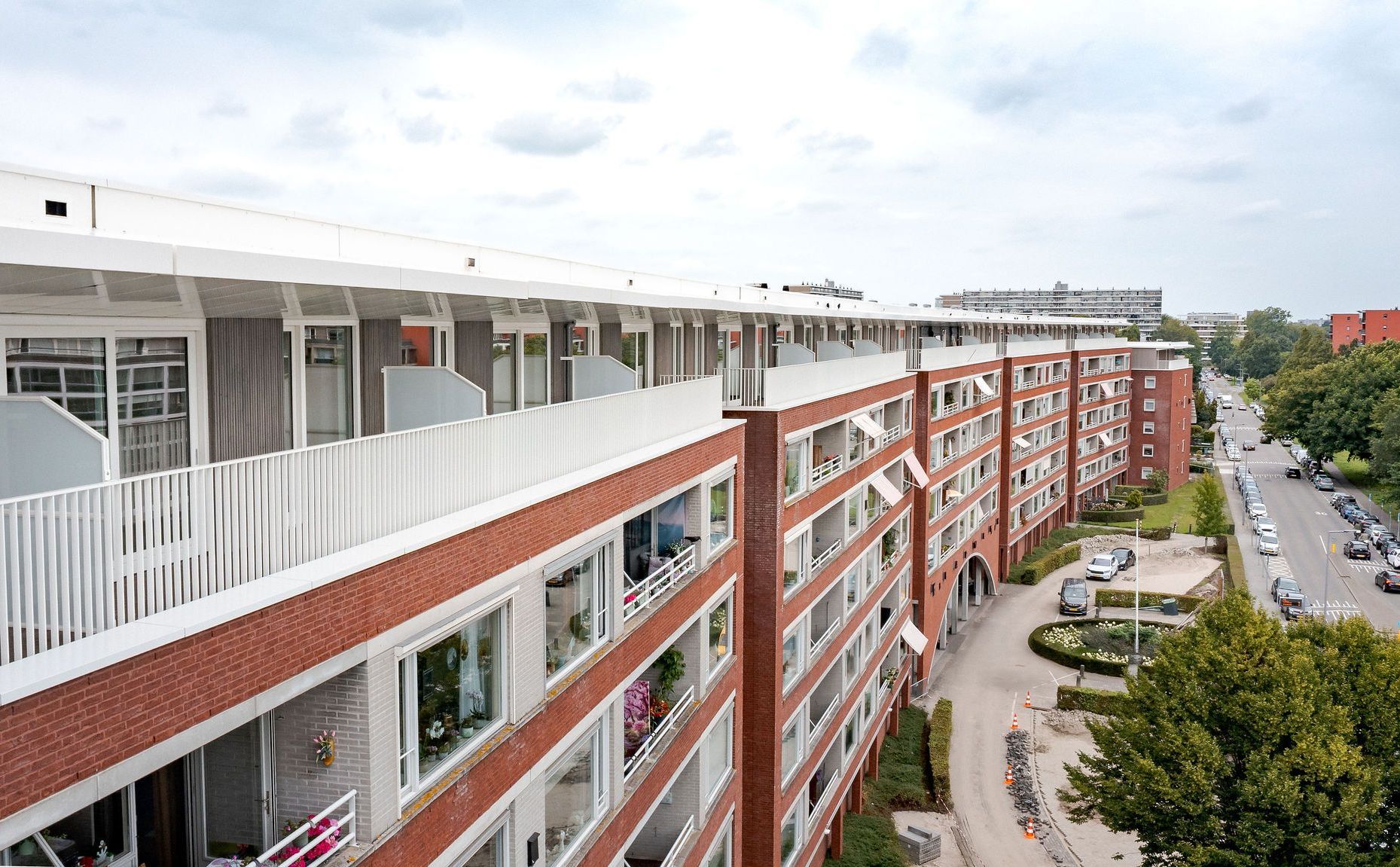Klapwiek
Rotterdam
Klapwiek is an innovative and circular housing project in which an existing building with older homes is topped with two extra layers. The most special feature of this project is the use of Dura Vermeer's so-called Smartbox: a prefab wooden module that already incorporates all essential living facilities, from bathroom and kitchen to technical installations such as heating and ventilation.
The Smartbox forms the beating heart of each home. Around it, individual building components such as walls, floors and roofs are easily added. This approach makes it possible to add extra homes on top of an existing property in a very short time, with minimal disruption and using a lightweight construction method.
The concept was developed by Dura Vermeer Bouw Heyma, the project's contractor. Further involved in the project are:
- EGM architects
- Pieters Bouwtechniek (structural engineer)
- End user: SOR
- Installation consultant (MC Consultants)
- Building physics consultant: Cauberg Huygen

Bim&Beyond plays a unique role in Klapwiek. For the first time, we directly control production on the basis of our BIM model. Whereas suppliers previously had to redraw the models, we now work together in 1 coordination model from which production is controlled directly.
This approach, often referred to as BIM-to-Factory, ensures an unprecedentedly efficient translation from design to reality. It shows that digitisation in construction is not just a pipe dream, but is already proving its worth today.
The result: a streamlined process, fewer failure costs, shorter lead times and higher construction quality. Exactly what we as Bim&Beyond stand for.
