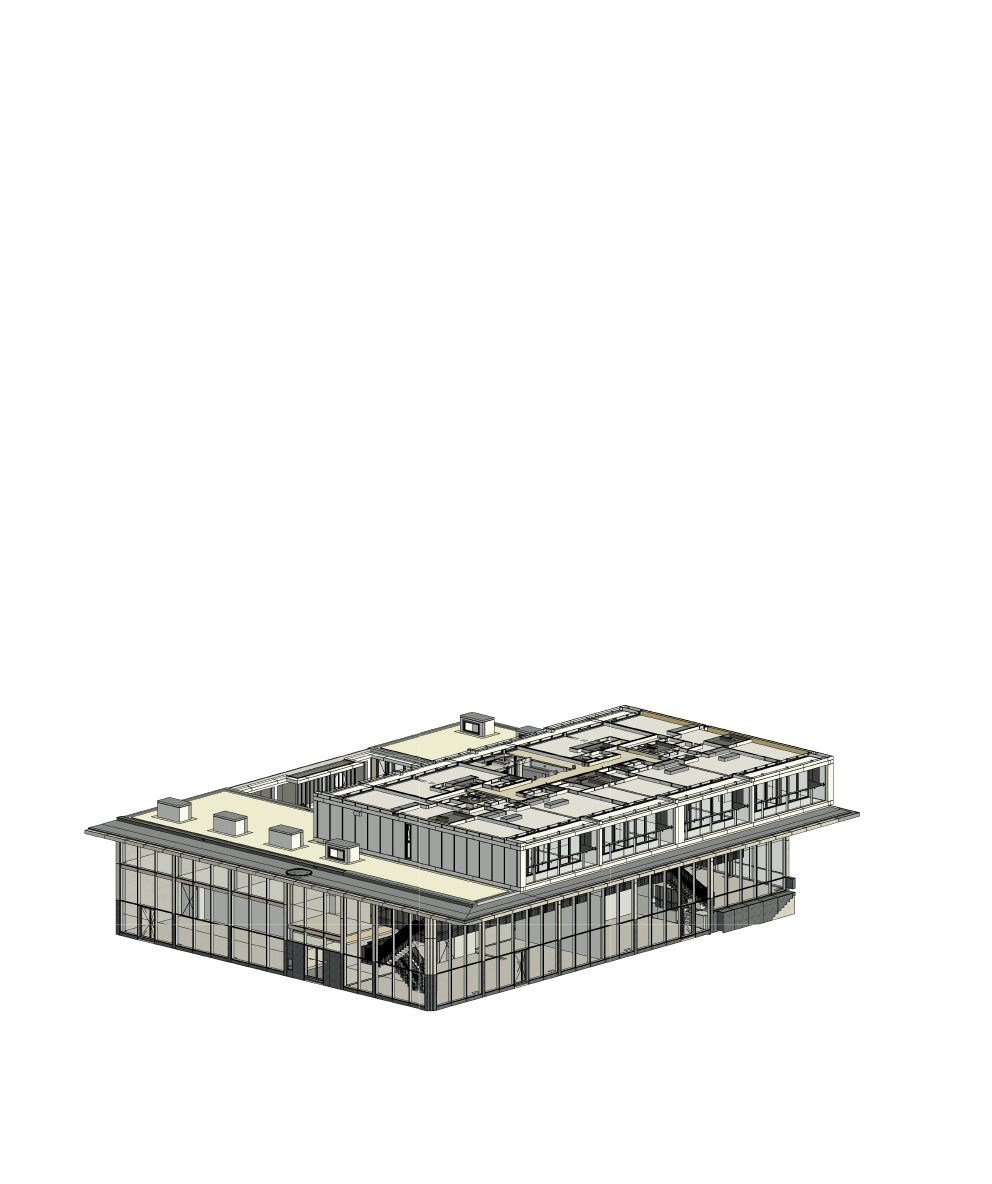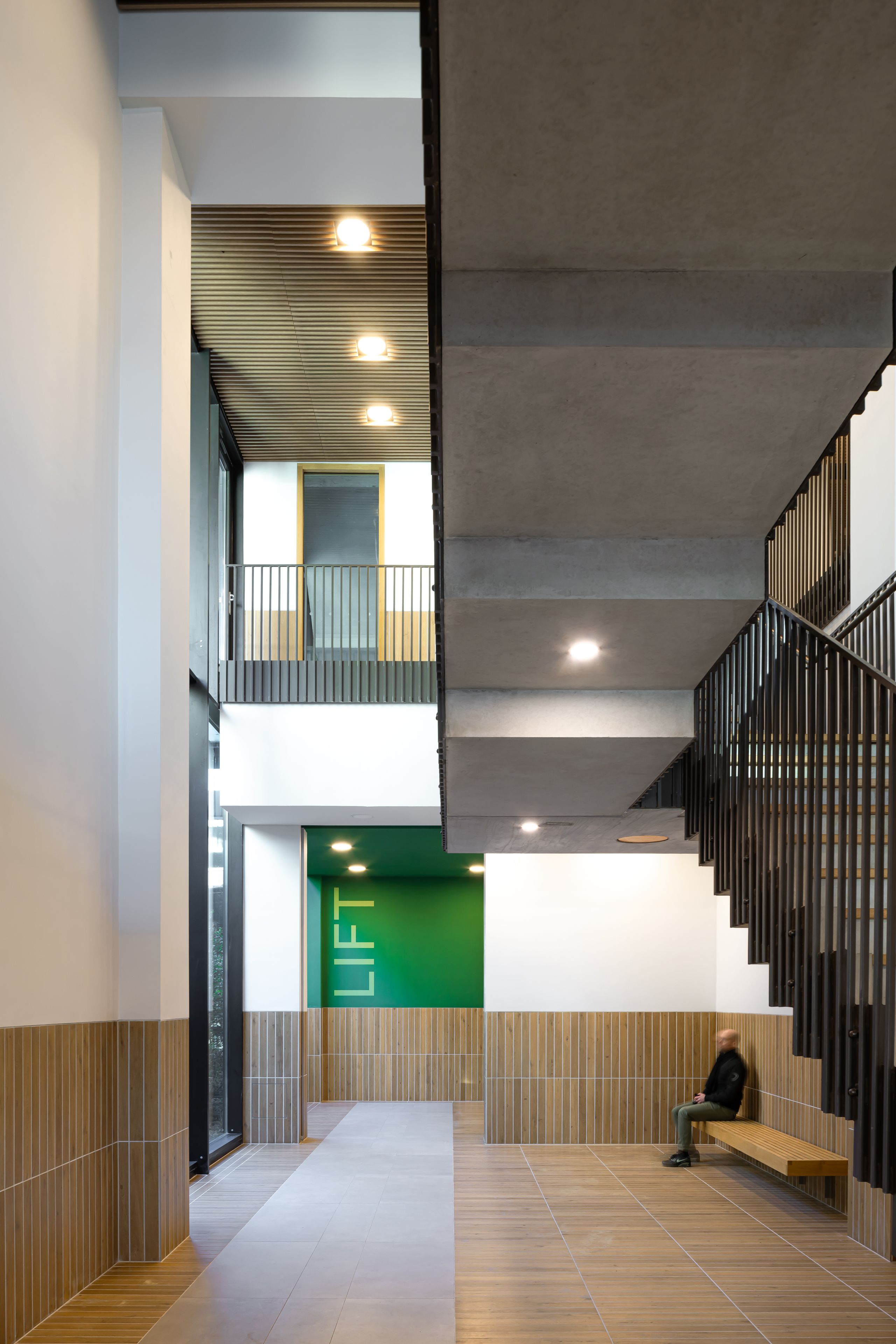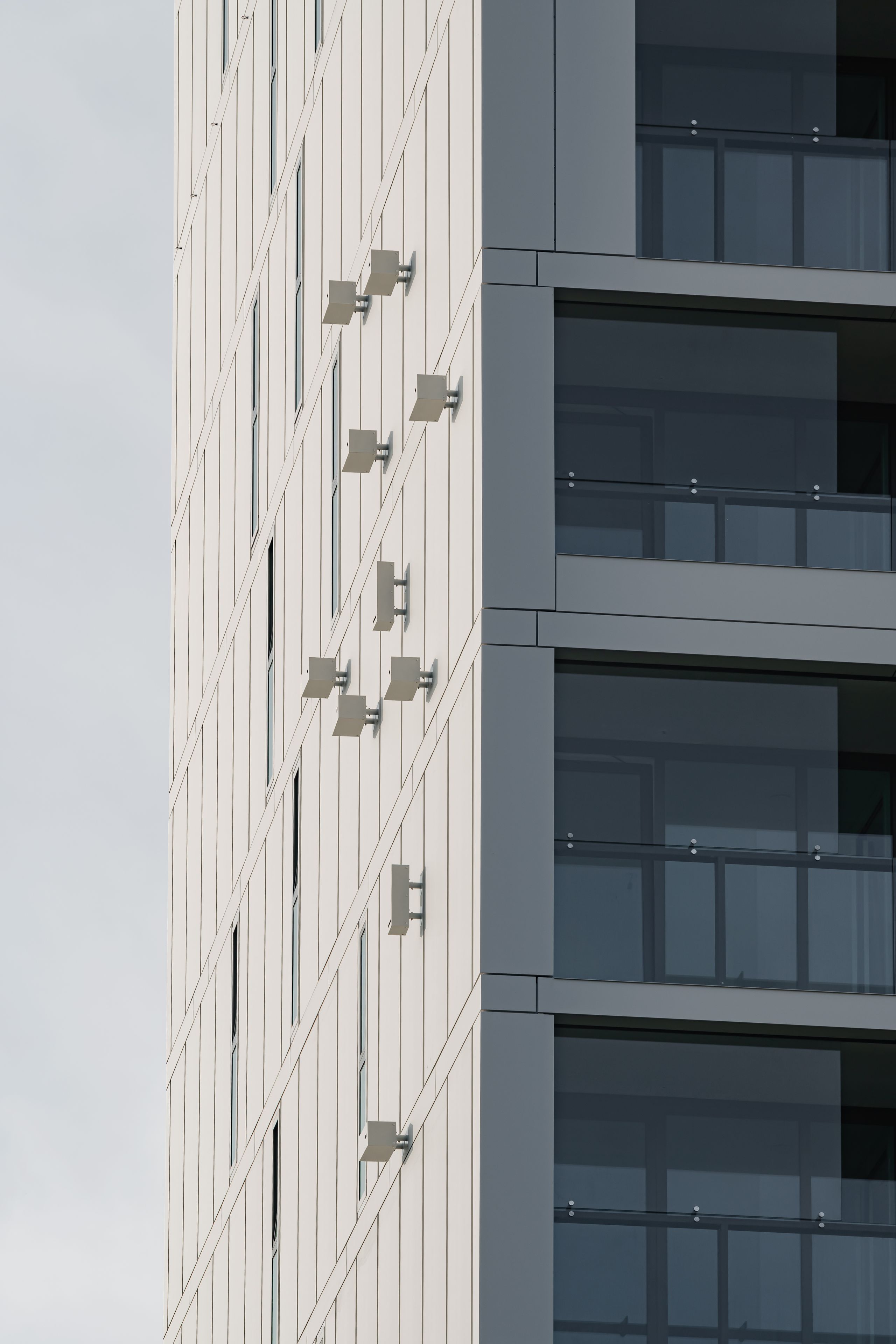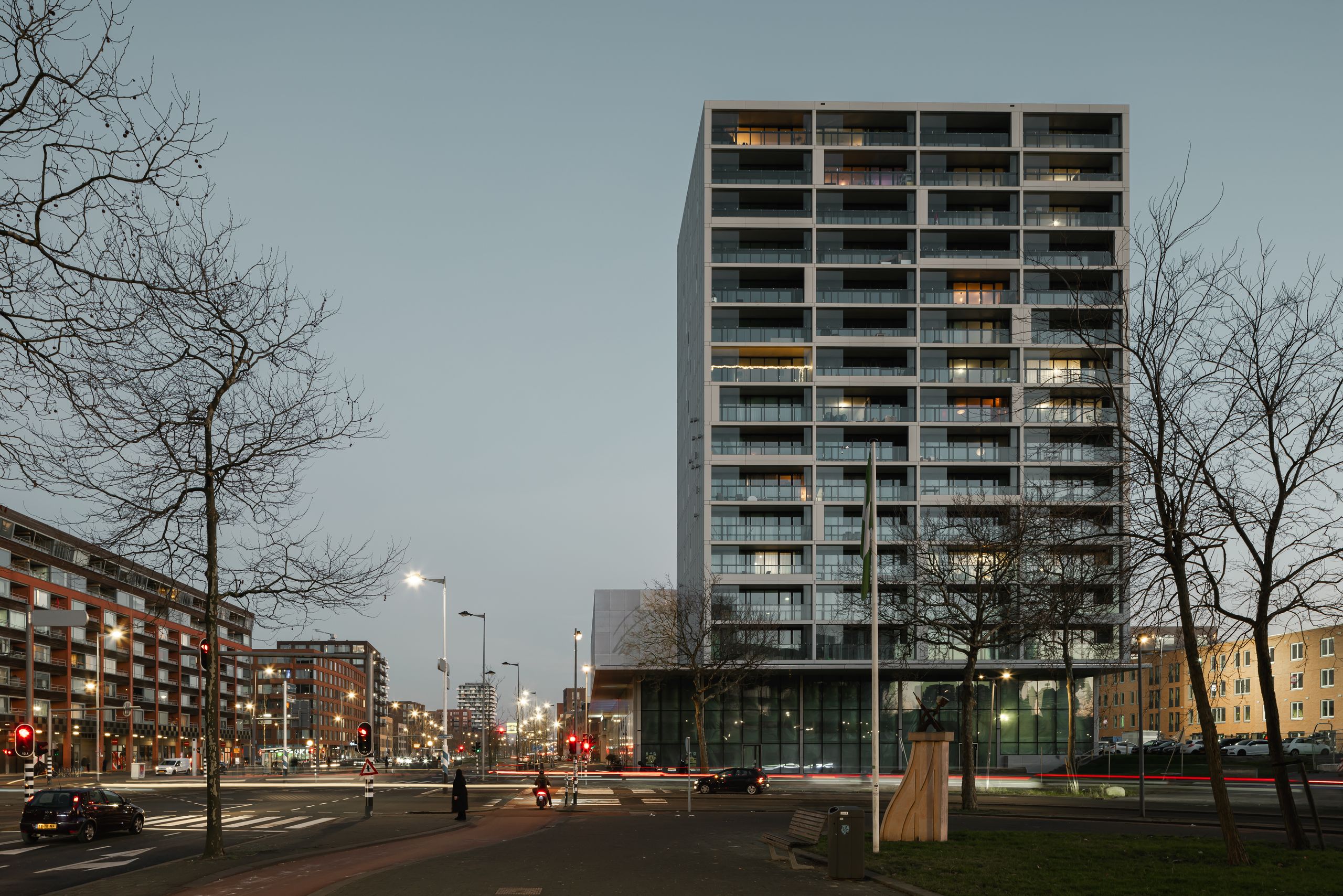Huis op Zuid
Rotterdam
Huis op Zuid is a multifunctional building in Rotterdam where various public functions come together: a sports hall, a swimming pool and catering establishments, supplemented by housing. Each programme component has its own identity, colour accent and atmosphere, supported by well-considered spatial forms, light incidence and sightlines. This set-up contributes to recognisability and orientation in and around the building.
Despite the variation in functions, Huis op Zuid forms one cohesive sculpture. A solid, continuous plinth connects the various volumes that have been placed on top as loose, sculptural elements. The result is a powerful overall image that blends into the urban context and at the same time forms a striking beacon in the neighbourhood.


Bim&Beyond was responsible for the Execution Design (UO) of the residential part of Huis op Zuid. Within the bigger picture of the building, we technically elaborated the residential programme on behalf of Van Roey Nederland B.V., with an eye for the spatial quality, manufacturability and aesthetics of the design.
We translated the architectural concept into an integral BIM model bringing together detailing, materialisation and technical requirements. In doing so, we constantly monitored the balance between design intention and feasibility, so that the residential programme blends seamlessly with the rest of the building while having its own recognisable identity.

Rotterdam Architectuurprijs 2025
Koen van Velsen architecten genomineerd voor de Abe Bonnema Architectuurprijs 2025

