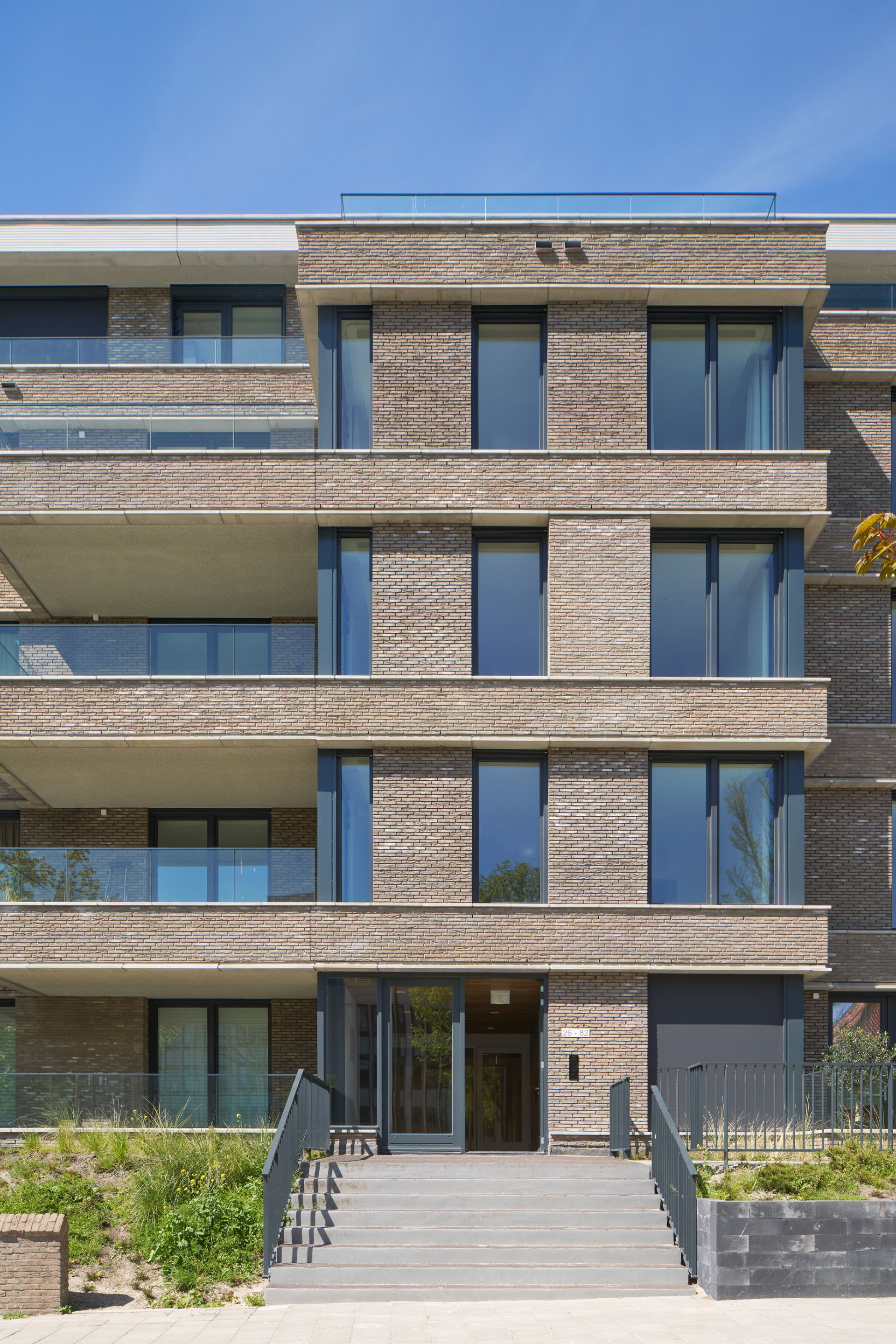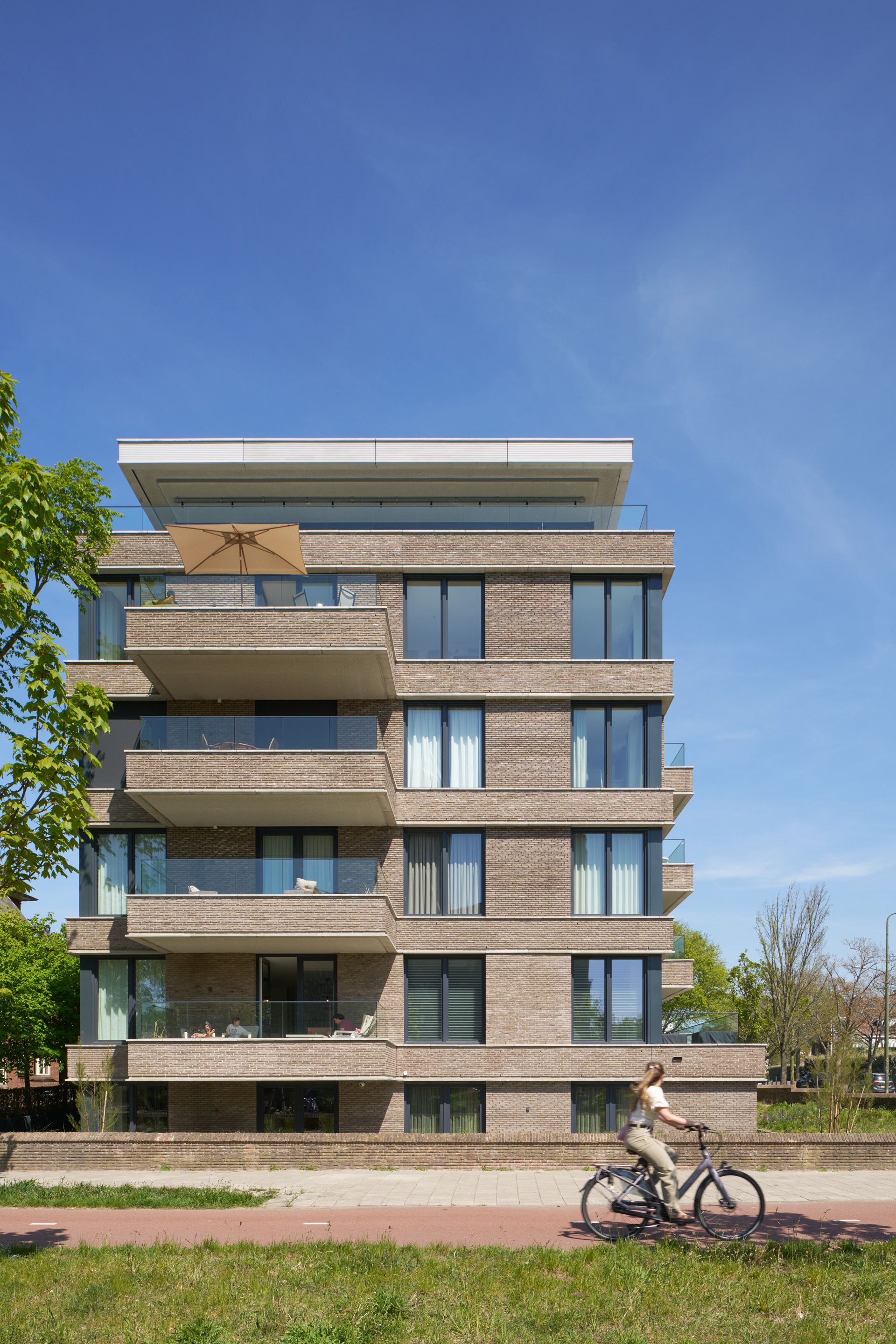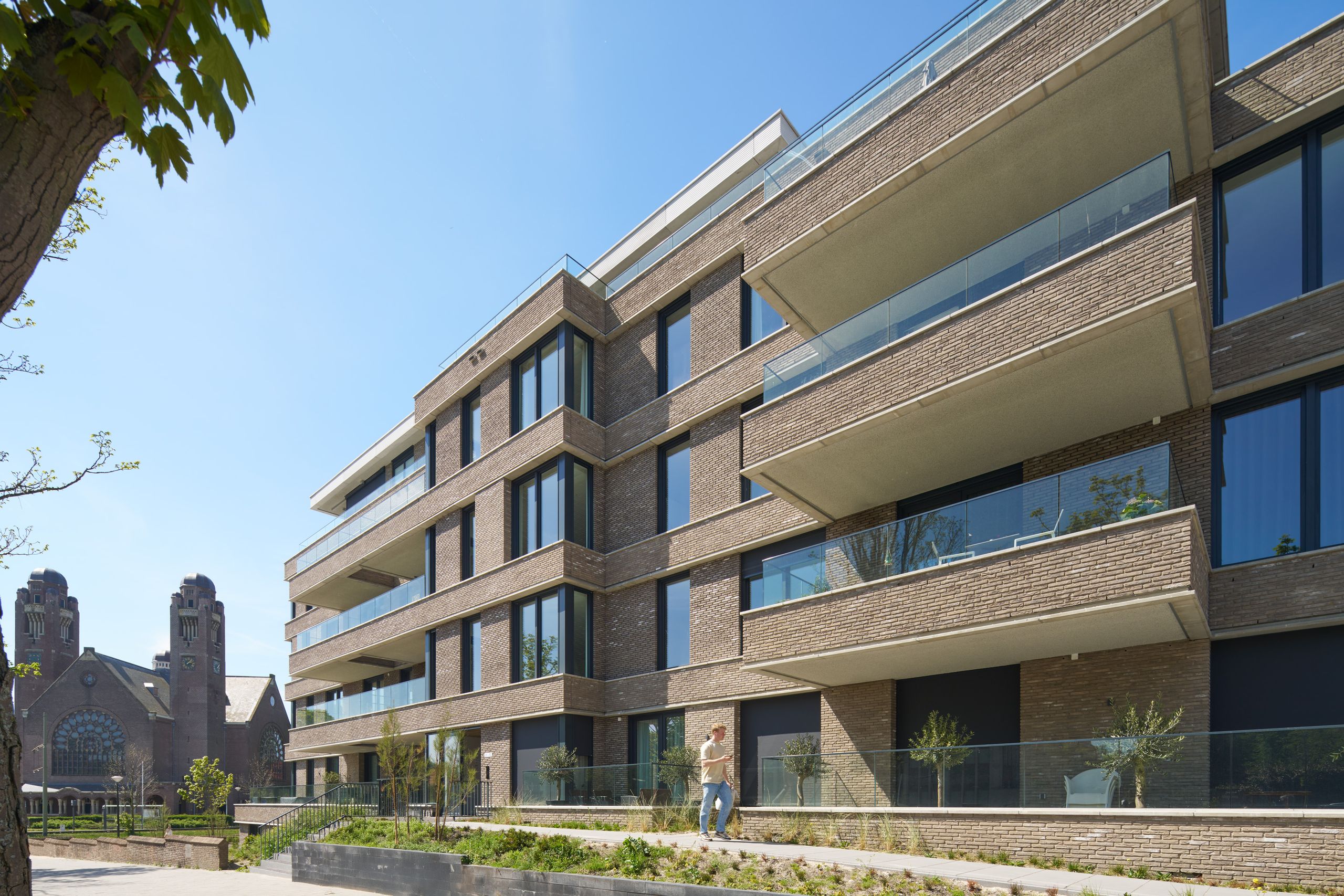De Nieuwe Duin
Scheveningen, Den Haag
A residential project has been realised at the junction of Nieuwe Duinweg and Nieuwe Parklaan: 29 luxury flats in a building partly reused from the former office at Nieuwe Duinweg 24. Only the concrete shell is retained, while the facades, walls, balconies and roof are completely renewed. The design by Kraaijvanger Architects is inspired by historical architecture from the early 20th century, with soft grey brick, horizontal concrete bands and generous outdoor spaces per flat. Each flat have garden terrace, balcony or roof terrace and a lush, dune-like garden all around. Also sustainable: energy label A+, no gas, ground heat for underfloor heating and cooling.


At Bim&Beyond, we played a central role for Qmulus Vastgoed BV in both developing brochure drawings and in dimensional control of the existing shell. We translated the architectural design into clear, attractive sales drawings that made the qualities of the houses clear to buyers and developers. At the same time, we carried out an accurate size check of the existing concrete shell, testing the principles for the new design and identifying any discrepancies. In this way, we contributed to a smooth integration of old and new, and to an efficient and sustainable construction process.

