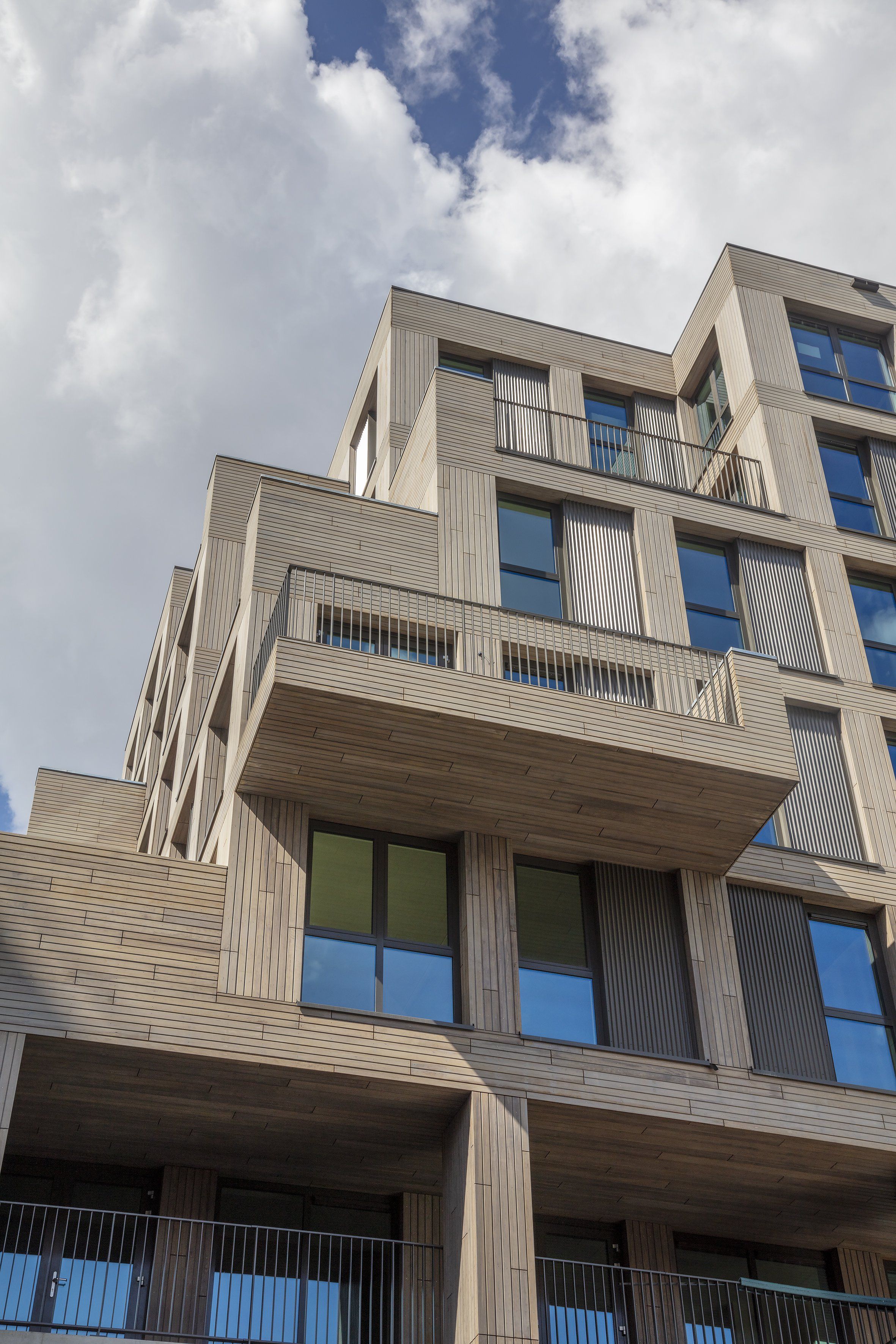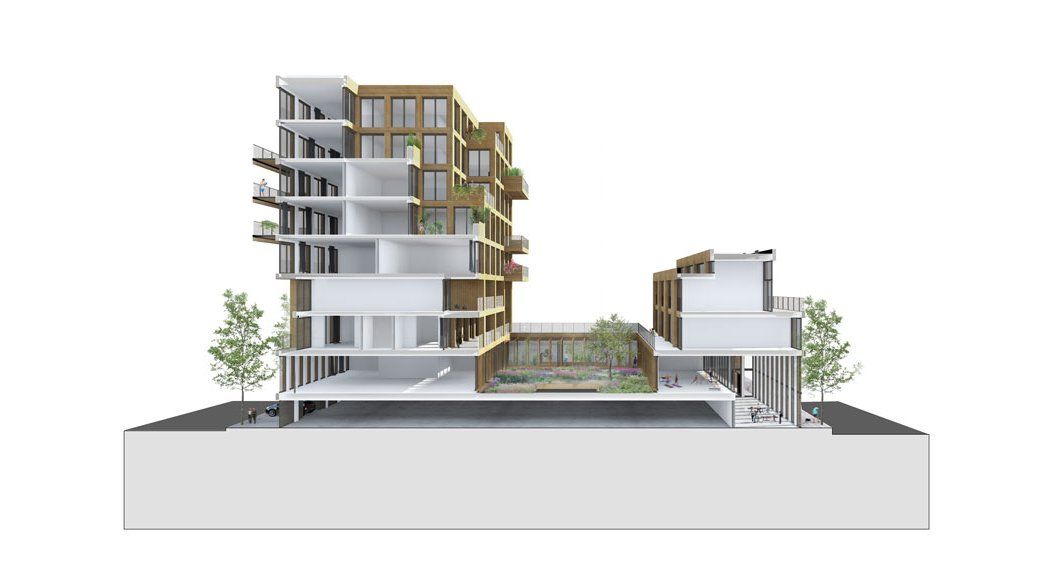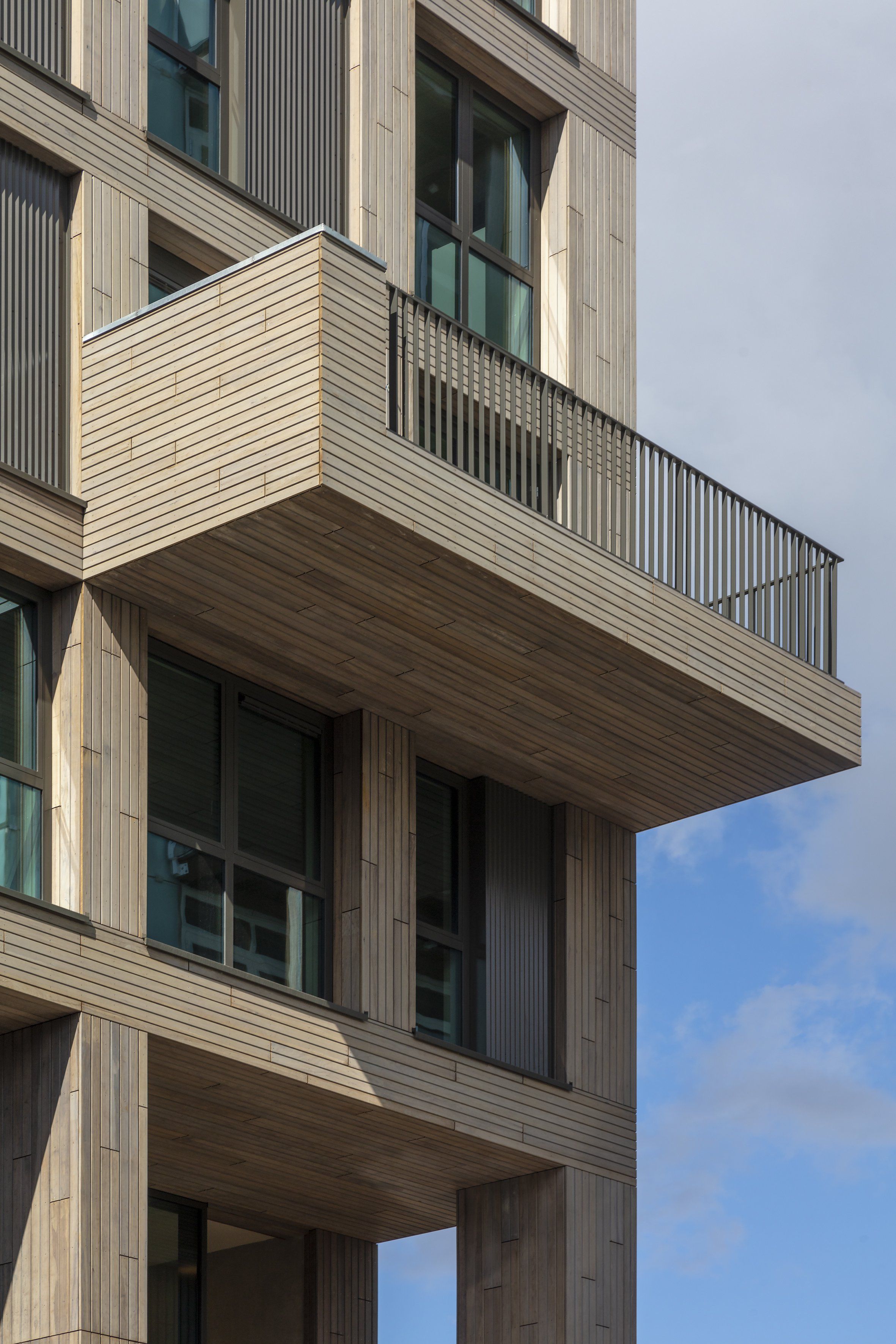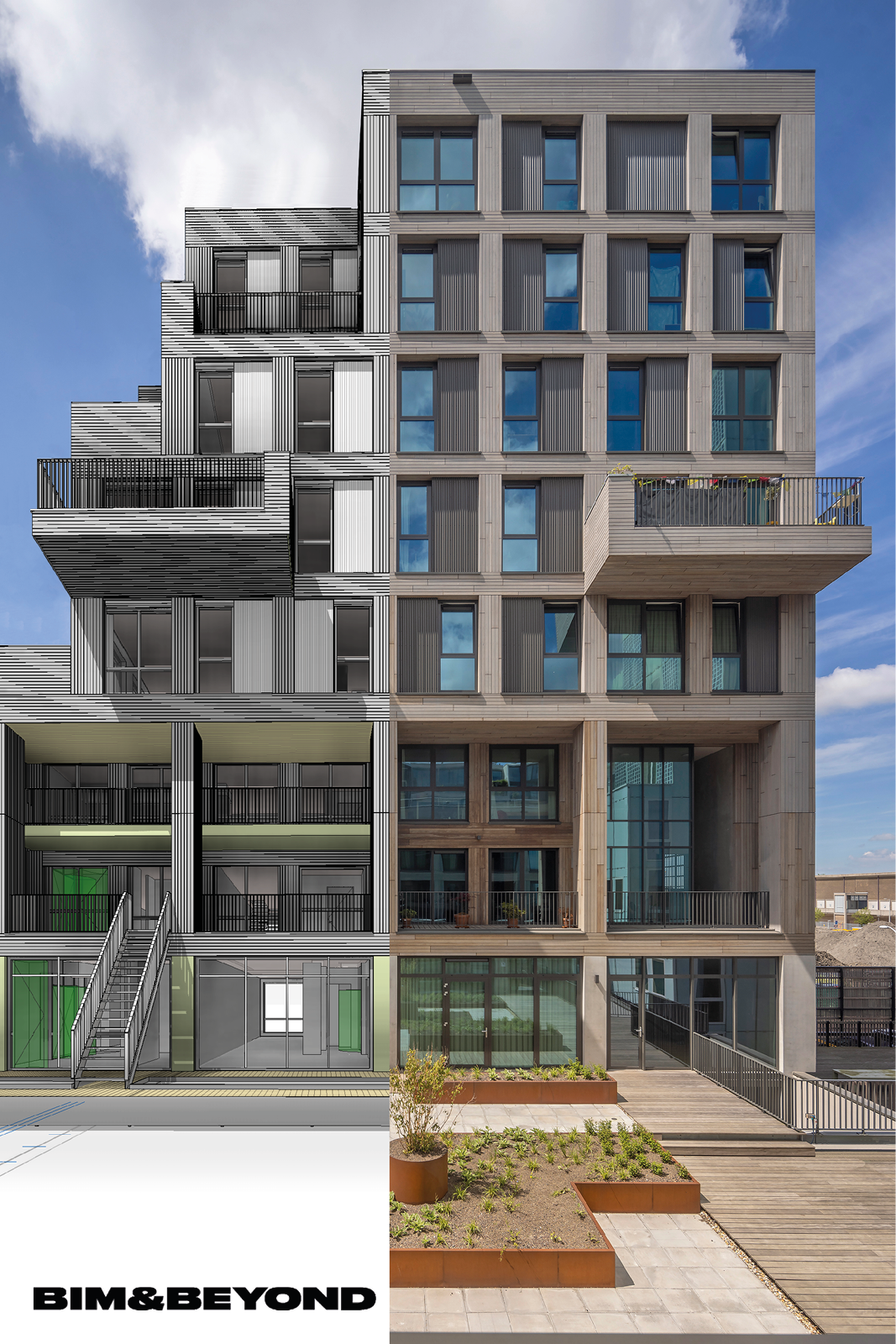CPO Het Hooghout
Buiksloterham, Amsterdam
Het Hooghout is a collective residential building in Amsterdam-North, realised through collective private commissioning (CPO). The residential tower consists of twenty uniquely designed homes and also offers space for light catering and short-stay flats. The building exudes robustness and warmth, befitting its location on a former port site in transition. The strong identity of Het Hooghout stems from the intensive involvement of the future residents in the entire development and construction process. Thanks to a flexible shell, the building could respond to a variety of personal wishes without losing its collective coherence. In 2022, Het Hooghout was nominated for the Amsterdamse Nieuwbouwprijs. A recognition for the special quality and approach of this project.



The construction group behind Het Hooghout had extensive 3D drawings, but could not meet the contractor's BIM requirements. Bim&Beyond was brought in to take the project forward. We built the BIM model based on the existing 3D material, so that the design met the technical and implementation requirements. We thus made it possible to translate the ambitions of this complex CPO project into a reliable and executable model for construction.

