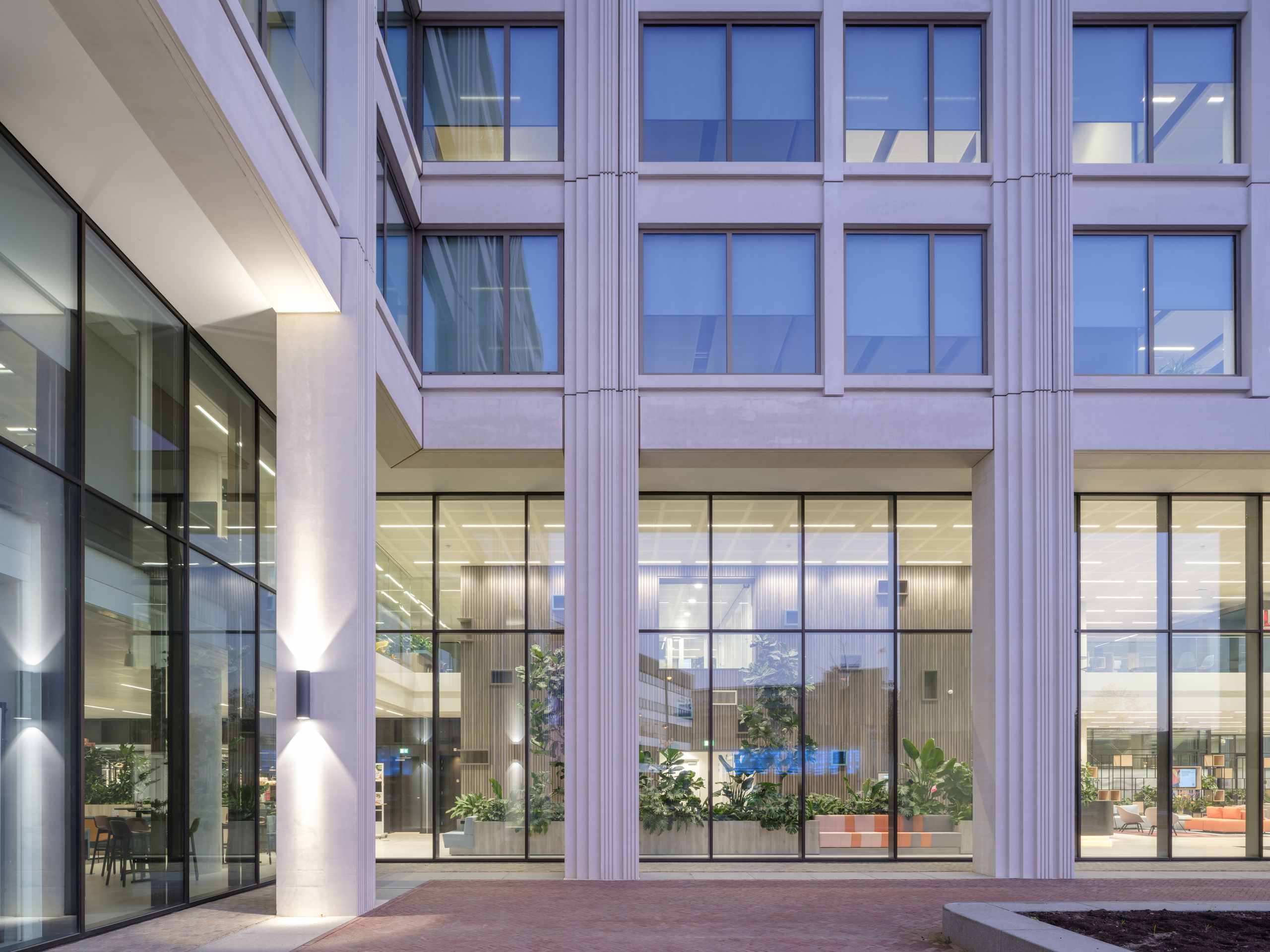Bold Strijp S
Eindhoven
Bold, designed by Kraaijvanger Architects, marks the entrance to Strijp S and forms a powerful link between city and innovation area. The design revolves around connection: between people, volumes and scale levels.
Two interlocking volumes, recognisable by their robust concrete gates, create dynamism and stratification. The transparent plinth with colonnade opens up to the surroundings and invites encounters. This is where interaction occurs between building and city, between users and passers-by.

For Bold, we took care of the entire elaboration process up to the execution-ready design (UO). Our focus was on carefully translating the powerful design into a technically sound and integrated BIM model, seamlessly merging aesthetics, manufacturability and detailing.
We ensured that the complex interaction between the two building volumes, the characteristic concrete façade structures, and the transparent plinth with colonnade were worked out in structural and architectural terms. In doing so, precision, cooperation with Kraaijvanger Architects and Jongen construction partners, and safeguarding the design intent were key.
Our efforts made the translation from vision to realisation possible and Bold contributes to a future-proof, urban entrance to Strijp S.
