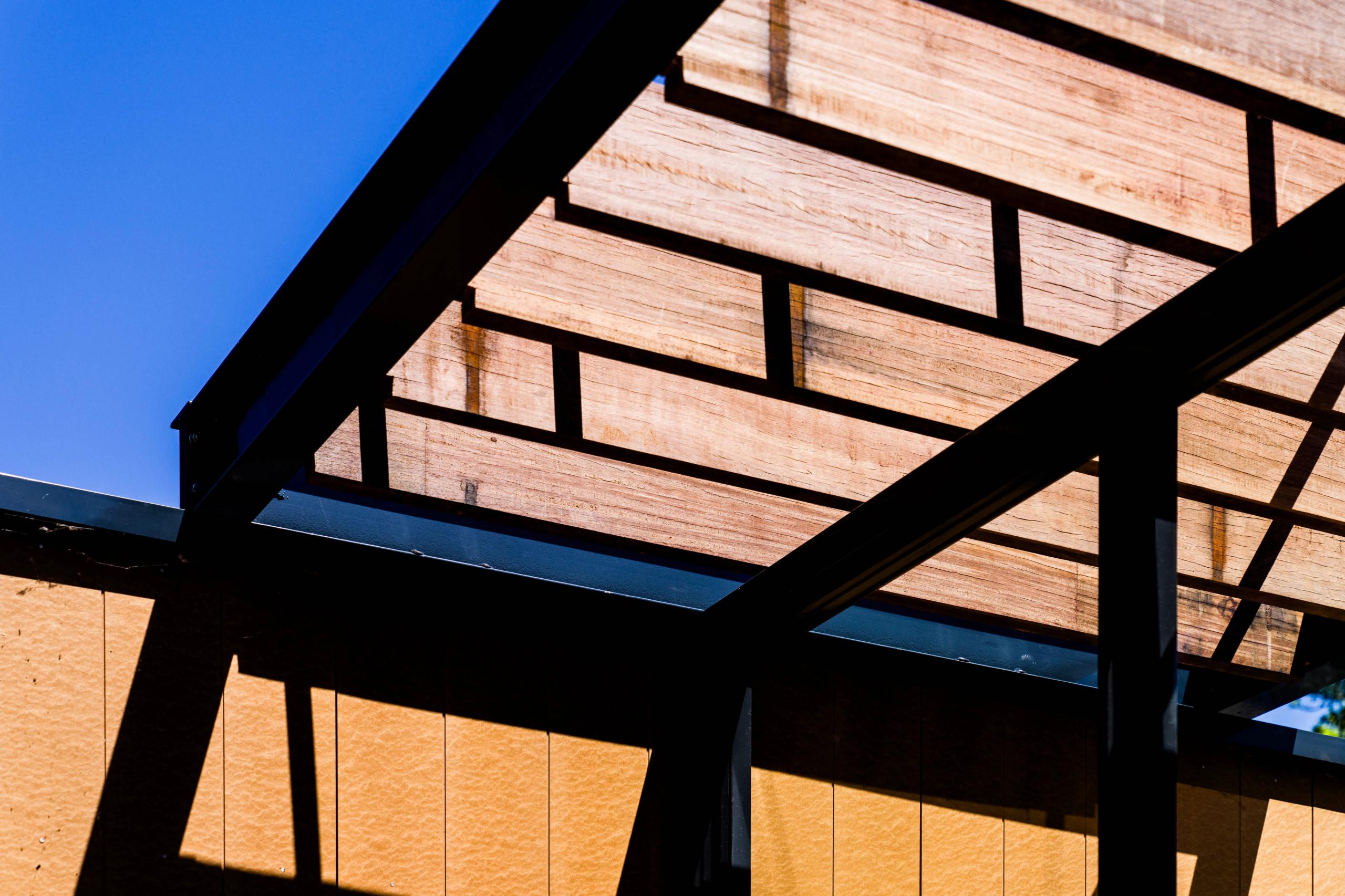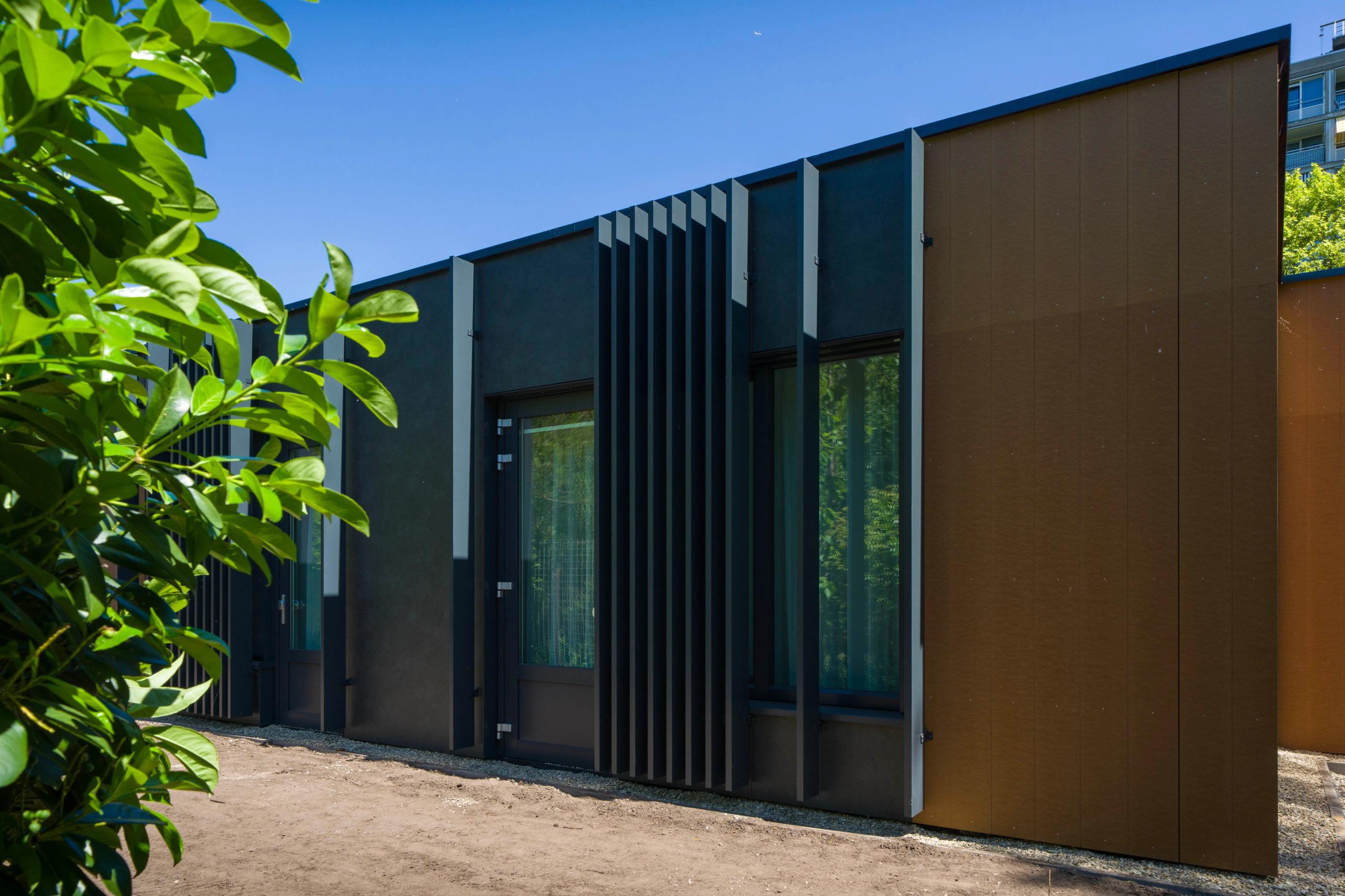Beemsterstraat Amsterdam
Amsterdam
On the Beemsterstraat in Amsterdam, Van Wijnen built a special housing complex for care organisation Cordaan. The project accommodates 27 young adults with mild mental disabilities who, under supervision, can make the step to independent living. The residents have their own studio of about 30 m², supplemented by communal facilities such as a living room, gym and an office for the care staff.
The housing concept focuses on increasing independence in stages. Residents can enter through their own front door, without having to pass by the central entrance and guidance. This allows them to take steps towards fully independent living at their own pace, with the possibility of falling back on assistance within the same complex.

For this project, Bim&Beyond was responsible for the complete building engineering BIM model, for both the structural and structural parts. We worked out the innovative Rockzero building system in detail. Rockzero combines insulation, facade and residential partitions in one system, consisting of large precast stone wool slabs and steel profiles. This results in a durable, lightweight and quick-to-assemble construction with good building physics properties.
Our elaboration enabled the supplier to add production drawings directly, so the model acted as a practical construction kit for the contractor. This significantly accelerated the construction process and minimised failure costs.
Another special feature of this project was the chain cooperation between Cordaan, Van Wijnen and other partners. By working together openly and transparently from the start, surprises were avoided and waste was prevented.
This approach resulted in a more efficient construction process and a sustainable relationship between all parties involved.

