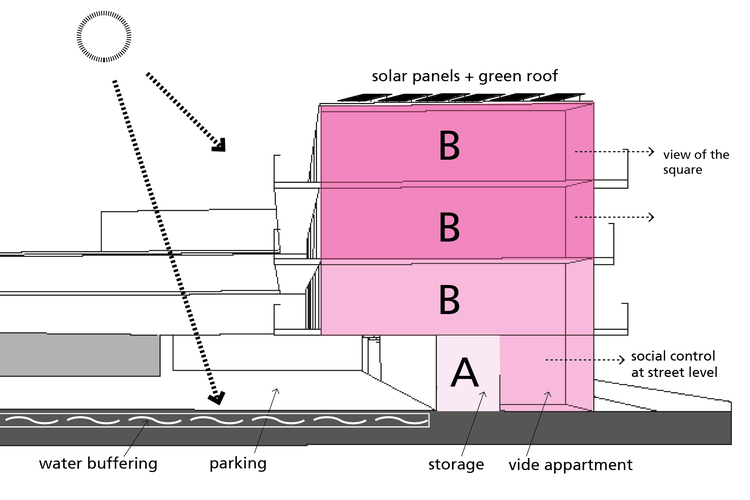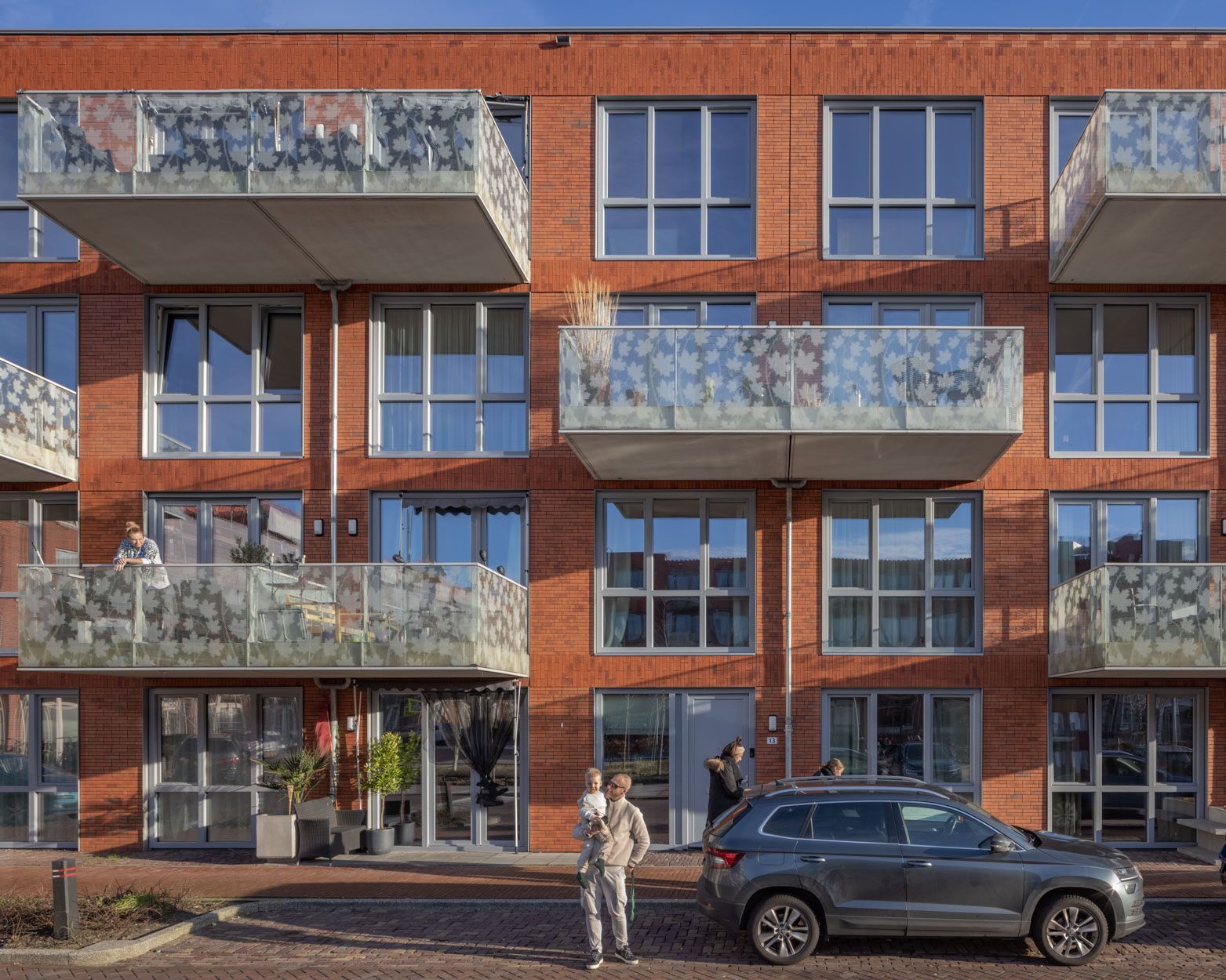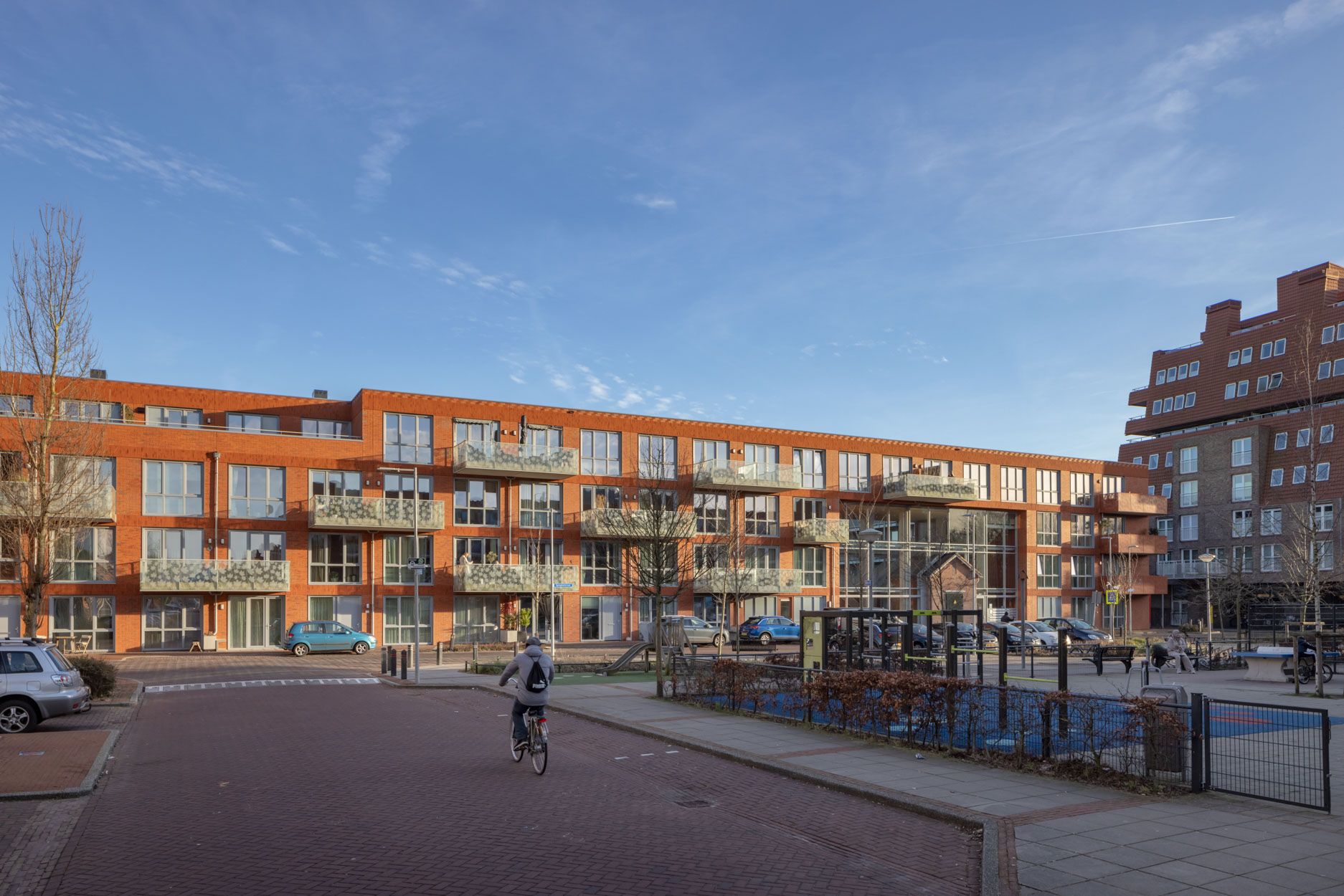Spieghelstraat Alkmaar
Alkmaar
Housing construction on the way to 100% circular
The complex of 45 sustainable rental apartments on the Spieghelstraat in Alkmaar will be realized with an already selected contractor in a Design & Build collaboration. It is a project according to cradle 2 cradle and built almost energy neutral (beng). This is achieved thanks to solar panels that provide the apartments with electricity and connection to a heat network. The apartments are not connected to the gas grid.

Design the building and its surroundings in such a way that it makes an active contribution to creating a healthy and safe living environment for the (future) residents and do this on the basis of beng and circular construction.
For the Spieghelstraat in Alkmaar we made working drawings which resulted in a BIM-model.

The circular themes (circular use of materials, high quality reuse, comfort and water) are reflected in the architecture in the circular way bricks have been used in facades, diversity and social interaction become visible and water buffering and greenery are given a prominent place. Bim&Beyond made the plan ready for execution for the contractor with an integral bim model in collaboration with the structural engineer and installer.







